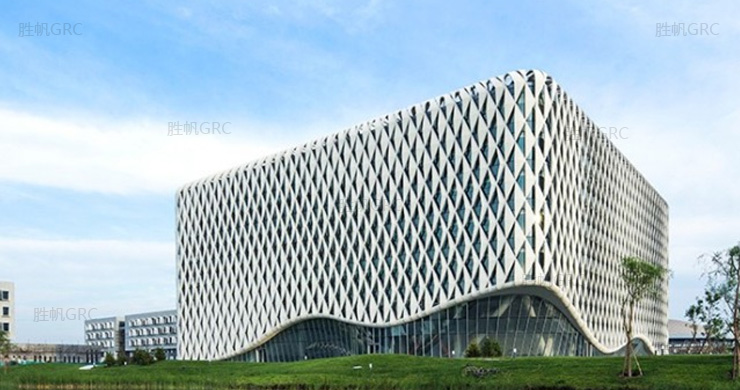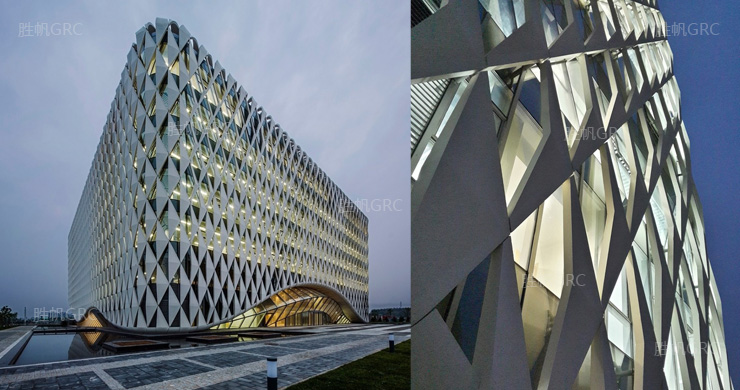GRC case
New Campus Library of Beijing Institute of Architecture and Engineering


GRC Project: New Campus Library of Beijing Institute of Architecture and Engineering
Project address: Beijing
Design unit: Tongji Design Group
Application location: exterior wall
Material: GRC
Project Overview: The project is located in the core area of the new campus of Beijing Institute of Architecture and Engineering, on the central axis of the new campus, facing the south gate and square. It is the core of the entire campus landscape and transportation axis, and also an important landmark building of the school. The upper facade of the building adopts a double-layer skin, and the glass curtain wall is covered by a GRC grid with diamond intersections, making the building like a hollow treasure box, hazy and graceful. The diamond grid pattern abstractly interprets the traditional building's leakage windows in a modern way. When the sunlight is strongest, this layer of grid becomes an effective barrier to block direct light, and the sunlight captured by the GRC grid sprays into the room from the gaps, mottled into shadows. Adding a lively atmosphere to the space. The use of Shengfan GRC materials injects a sense of the times into architecture, making it an ethereal and elegant contemporary artwork.
Categories
News
Contact Us
Contact: Guangzhou Shengfan New Material Technology Co., Ltd., China
Phone: +86 13570344292
Whatsapp: +8615994885517
E-mail: 897088647@qq.com
Add: Room 1208, Building 8, No. 6, Nanjiang Second Road, the Pearl River Street, Nansha District, Guangzhou